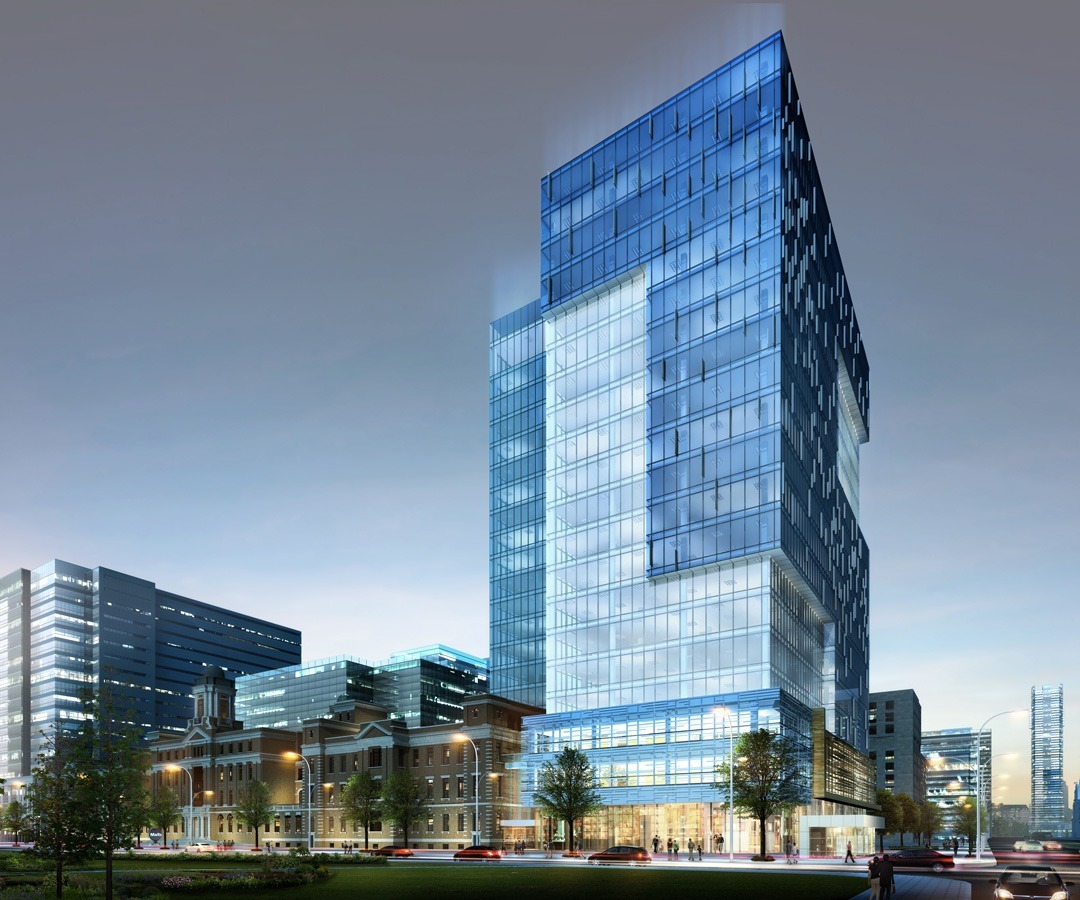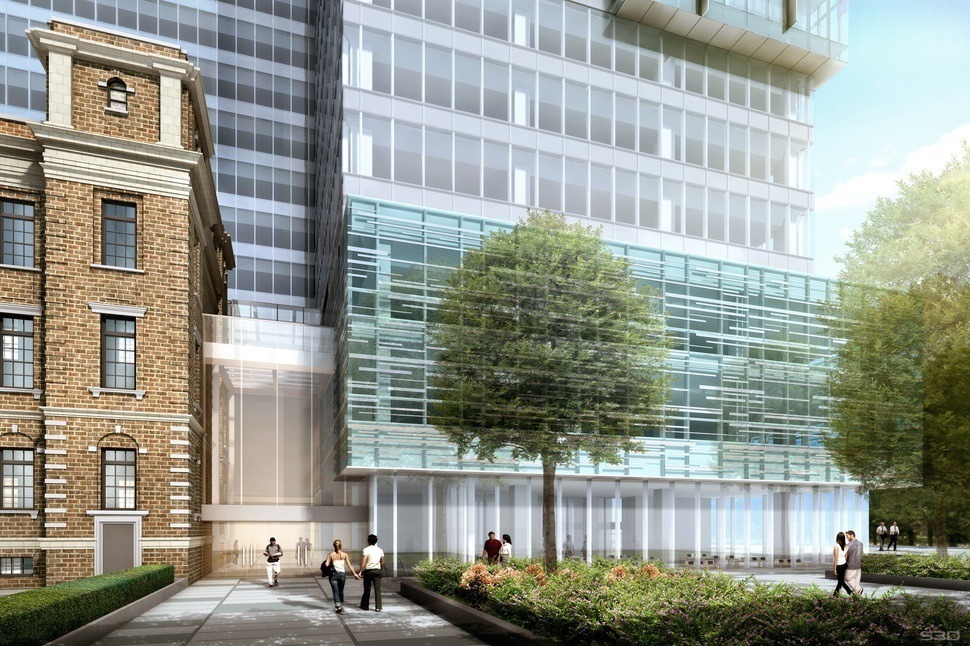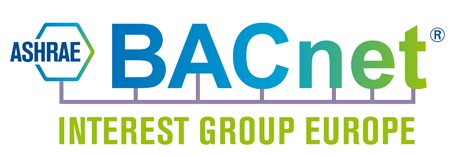MaRS Phase II – Public Health Ontario
Toronto, ON, Canada

When Public Health Ontario (PHO) relocated its largest laboratory from Etobicoke to the MaRS Discovery District in downtown Toronto, Modern Niagara provided the fit-up of an integrated, state-of-the-art Building Controls for its certified laboratory space. The relocation was a key aspect of Ontario’s multi-year plan to renew the province’s public health system.
For the PHO fit-up, we:
- Provided the system that controls the mechanical operations for all tenant spaces;
- Designed and integrated mechanical and laboratory control systems into a single user interface; and Integrated with laboratory equipment and designed an interface
to monitor it remotely.
Our portion of the project included developing a sophisticated yet easy-to-use interface for the laboratory’s end users that seamlessly integrates two large and typically independent technologies:
- Distech Controls from Modern Niagara, providing for mechanical system control (supply airflow and thermal comfort)
- Phoenix Controls from Belnor Engineering, providing for laboratory equipment control (exhaust airflow and lab containment)
Our control system design work included:
- Designing the location of sensors and end-user devices, which include control units, displays, and touch panels;
- Programming the sequencing of containment operations to occur in the case of failure;
- Managing the installation process along with the unique challenges associated with building a high performance laboratory;
- Assisting with the design of a safe and secure system that allows building staff to remotely access the system from anywhere over the internet;
- Participating in the project’s unified, cloud-based training and documentation program; and
- Modeling the CL laboratories in three dimensions to provide end users with an easy-to-understand, familiar interface through which they can quickly see the containment status of their facility.
MNBC created a system that was clear and easy to use, and the space successfully achieved the laboratory Containment Level certifications.
